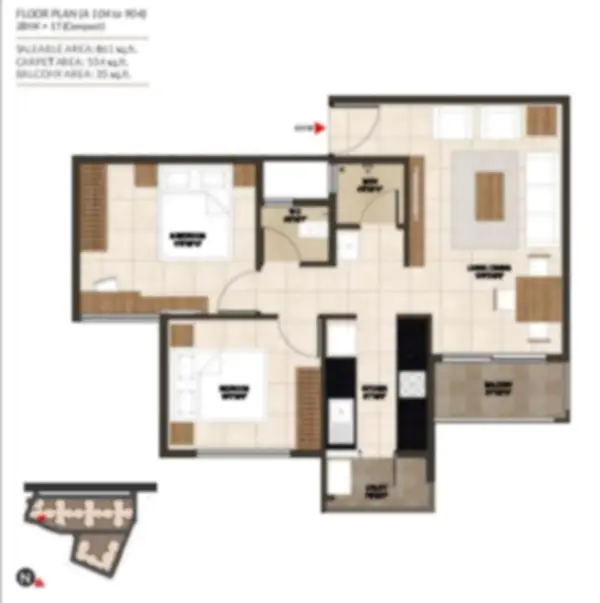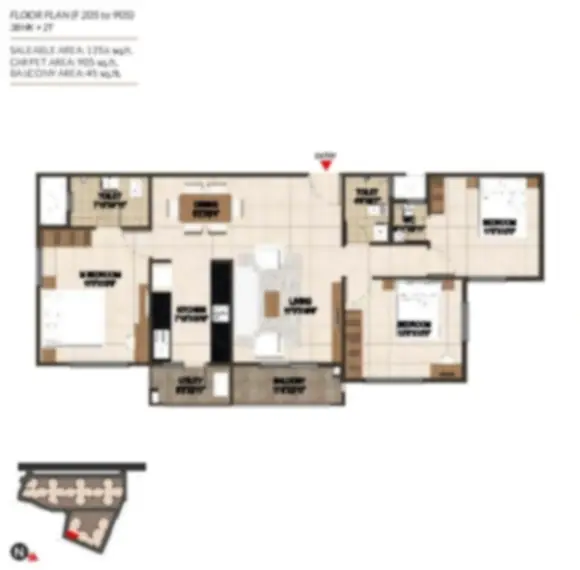Concorde Yelahanka Floor Plan


Concorde Yelahanka Floor Plans showcase intricate design, serving as a testament to the meticulous planning and thoughtful approach defining this high-rise apartment project. Strategically positioned next to NH 44 on Bellary Road in Yelahanka, Bangalore North, these floor plans seamlessly fuse luxury and functionality. They provide a variety of options in 2 BHK and 3 BHK configurations, addressing the diverse needs and preferences of discerning homebuyers.
The Concorde Yelahanka Floor Plans are crafted with precision to maximize the potential of each residence. The 2 BHK units feature layouts that prioritize space optimization while maintaining a sense of openness. As you enter, the living and dining areas unfold seamlessly, creating a welcoming atmosphere. The large windows not only flood the interiors with natural light but also provide breathtaking views of the surroundings, connecting residents to the vibrant outdoors.
Concorde Yelahanka Floor Plan for the 2 BHK configuration prioritizes the master bedroom as a private sanctuary, providing ample space and comfort. The attached bathroom boasts modern fixtures, showcasing a commitment to quality and aesthetics. The secondary bedroom, known for its versatility, offers flexibility for various uses such as a guest room, home office, or even a cozy den. The well-appointed kitchen is strategically positioned, ensuring daily meal preparation is both convenient and enjoyable.
Moving on to the 3 BHK Floor Plans, a sense of grandeur is evident in the expansive living and dining areas. These layouts are perfect for those seeking larger living spaces for their families or those who simply appreciate the luxury of ample room. The master bedroom in the 3 BHK units is a retreat in itself, offering generous proportions and an attached bathroom that exudes sophistication with modern fixtures and contemporary design.
Concorde Yelahanka Floor Plans for the 3 BHK configuration are crafted with versatility in mind for the additional bedrooms. Whether designated as bedrooms, home offices, or playrooms, these spaces adapt to the unique requirements of residents. The inclusion of multiple bathrooms ensures convenience and privacy, making these residences ideal for families with varying schedules. The well-planned kitchen, equipped with modern appliances and ample storage, complements the overall functionality of the living spaces.
One of the standout features of the Concorde Yelahanka Floor Plans is the emphasis on balconies and outdoor spaces. Each unit is thoughtfully designed to include a balcony, providing residents with a private outdoor retreat. These spaces, overlooking the scenic surroundings, offer a perfect spot to unwind and connect with nature. The incorporation of balconies not only enhances the aesthetic appeal of the residences but also promotes a healthy and balanced lifestyle.
In addition to individual apartment layouts, the Concorde Yelahanka Floor Plans incorporate common areas and shared amenities that contribute to the overall lifestyle experience. The meticulously planned lobby and common spaces reflect a sophisticated design aesthetic, creating a welcoming atmosphere for residents and guests. The inclusion of recreational areas, landscaped gardens, and a swimming pool adds a touch of luxury and leisure to everyday living.
The Concorde Yelahanka Floor Plans also take into account the modern need for sustainability and energy efficiency. The incorporation of eco-friendly features, such as rainwater harvesting systems and energy-efficient lighting, aligns with global environmental goals and reflects the Concorde Group’s commitment to responsible development. These initiatives not only contribute to a greener living experience but also position Concorde Yelahanka as a forward-thinking and environmentally conscious project.
Furthermore, the strategic placement of Concorde Yelahanka Floor Plans, next to NH 44 on Bellary Road in Yelahanka, ensures excellent connectivity and accessibility. The thoughtfully designed floor plans, coupled with the project’s prime location, make it an attractive choice for homebuyers seeking a harmonious blend of convenience, luxury, and contemporary living.
The Concorde Yelahanka Floor Plans, detailed and versatile, cater to the varied needs of modern homebuyers. Whether it’s the intimate 2 BHK layouts or the expansive 3 BHK configurations, each unit is a carefully curated space that reflects a perfect fusion of comfort, style, and functionality. The meticulous planning evident in these floor plans is a testament to Concorde Yelahanka’s commitment to providing residents with not just a place to live but a home that resonates with their lifestyle and aspirations.
So, the Concorde Yelahanka Floor Plans unveil a vision of modern living that goes beyond square footage. These plans are an embodiment of thoughtful design, space optimization, and a commitment to creating residences that enhance the overall quality of life. Aspiring homeowners can explore the floor plans to find a layout that aligns with their preferences, ensuring that Concorde Yelahanka becomes not just a residence but a personalized haven that reflects their unique style and comfort. Embrace the art of living with Concorde Yelahanka – where every floor plan is a testament to the pursuit of excellence in urban living.
FAQ's- Frequently Asked Questions
The Concorde Yelahanka project features a variety of exclusive floor plans, presenting options such as 2 BHK and 3 BHK apartments to cater to a diverse range of preferences and lifestyle needs.